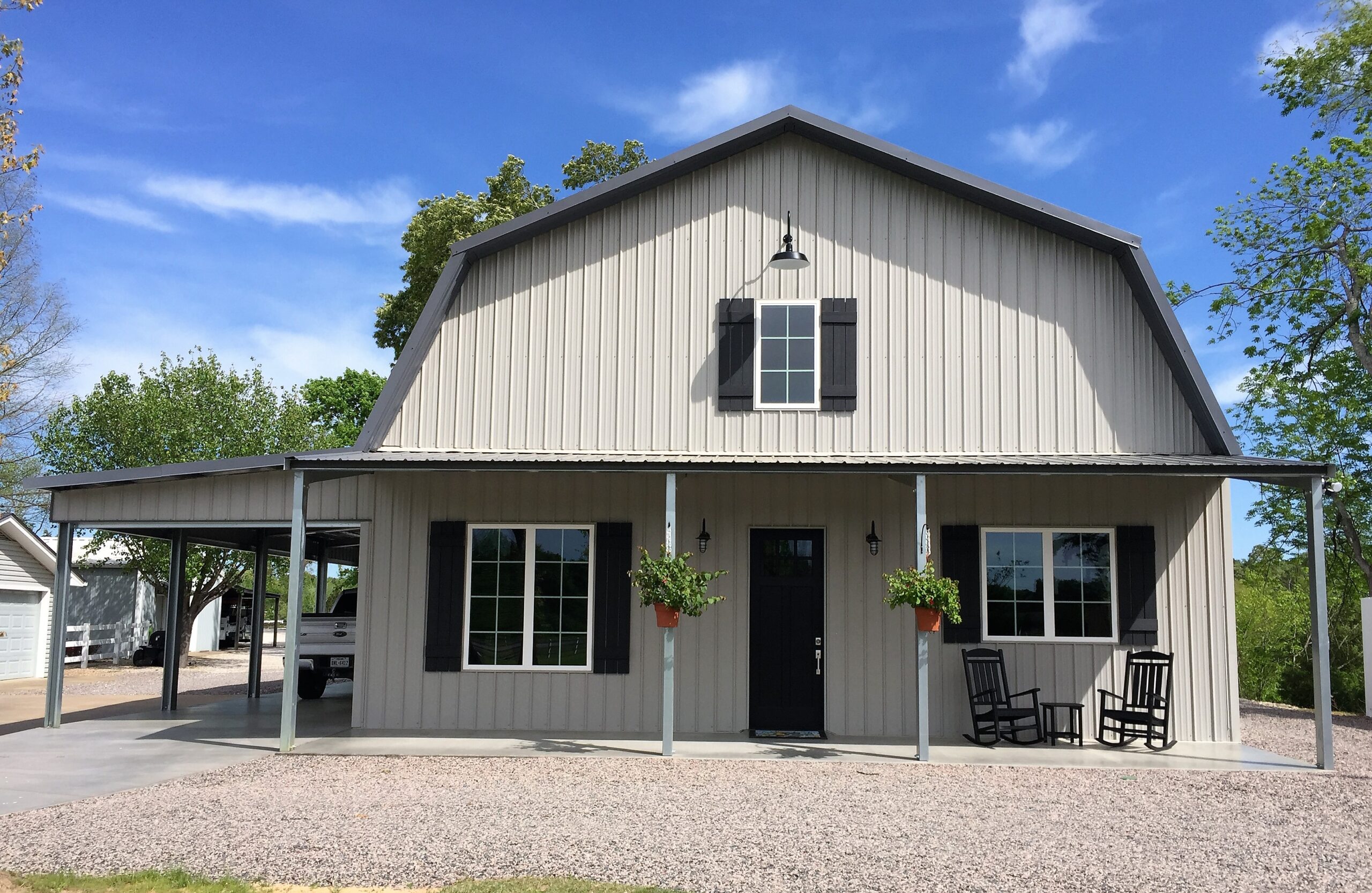
How Long Does it Take to Build a Barndominium: 10 Simple Steps
In the world of unique housing, barndominiums – or “Barndos” – have garnered significant attention for their unconventional charm and an alternative to a traditional home. A fusion of a barn and condominium, these dwellings boast a blend of rustic aesthetics with contemporary comforts.
A frequently asked question about these distinctive homes is, “how long does it take to build a barndominium?” The answer about your building schedule isn’t always straightforward. The timeline to complete a barndo hinges on many variables, such as the design’s complexity, your financial resources, weather conditions, and the builder’s availability.
Typically, it can span anywhere from 6 months to over a year. Working with the right manufacturer can mean a 30% savings on this timeline.
This comprehensive guide walks you through the building process, breaking it down into ten detailed steps. So, let’s delve deeper.
1. Conception and Design
Timeframe: 2 weeks to 2 months
Every successful construction project starts with a solid design concept. The planning and design phase is the foundation of your barndominium project, dictating everything from its overall look to the functionality of the interior spaces.
First, you will need to decide on the structure’s basic design:
- Do you prefer a traditional Gable, Single-Slope, or Gambrel structure? Single-story or multi-story?
- How many rooms will it have?
- What will the layout be like?
With a myriad of design possibilities, from modern minimalism to country chic, you have the freedom to personalize your barndo to reflect your unique style.
You may opt for pre-designed floor plans or work to create a custom design. We offer a 3-D Online Designer, letting you customize your barndo to the style and unique specifications that are right for you. The best way to ensure your floor plan is compatible with a barndo structure is to build both concurrently. Quicken Steel is unique in helping ensure your floor plan works for the structure you choose.
Also, consider the building materials for your barndo. From the type of metal for the shell to the wood for the interior, your choices will significantly impact the aesthetic, durability, and cost. Galvanized steel is an excellent option because of its relative affordability and resistance to the elements.
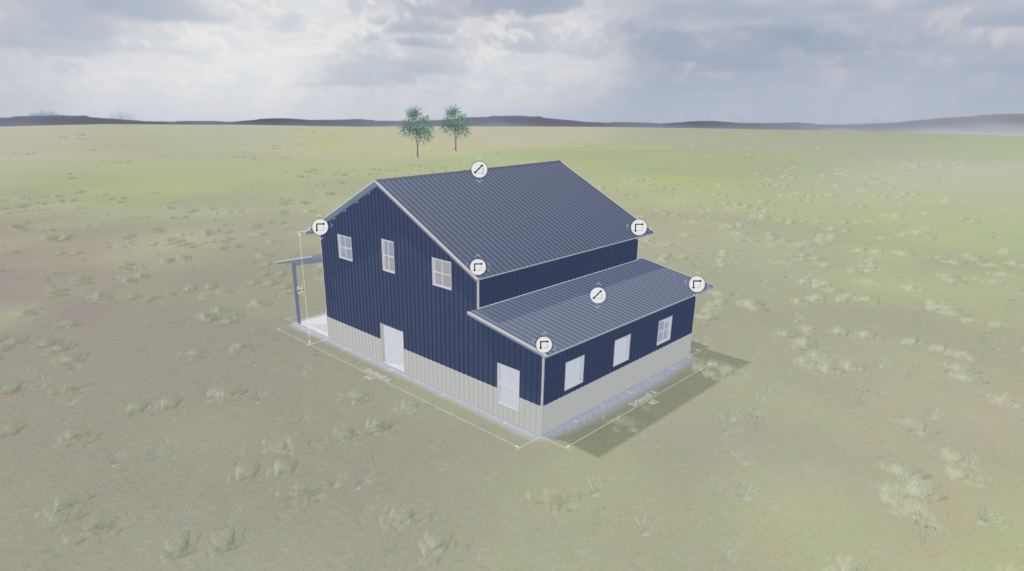
Design & Price a Barndo Online
2. Budgeting and Financing
Timeframe: 1-2 weeks
The next step involves setting a realistic budget for your barndo project. You’ll need to account for land costs, construction costs, interior furnishings, and a contingency for unforeseen expenses.
You should also consider financing options if you can’t cover the entire cost upfront. It may be necessary to apply for a construction loan or mortgage, which requires its own process and timeline.
During this stage, research potential cost-saving measures. For instance, building your barndo in an open, flat location could save on site preparation costs. Similarly, a simple rectangular design is more cost-effective than a complex, multi-story structure.
Concerned that you may overlook something? Quicken Steel performs optimizations on your barndo design to ensure you’re building the most cost-effective structure possible. In addition, your barndo build will include engineered foundation plans from Quicken Steel at no extra cost, saving you thousands of dollars before your barndo is ever built. You’re in mind when our experts review cost-saving measures without sacrificing quality.
3. Site Selection and Purchase
Timeframe: 1-2 months
Choosing the perfect location for your barndominium could take some time. Factors such as proximity to essential amenities, natural environment, accessibility, and land cost all come into play. You might be lucky to own a piece of land already, but if not, finding the right plot that fits your budget and preferences might be a challenge.
Consider the plot’s size and how well it will accommodate your barndominium design. Also, look into potential zoning restrictions or covenants that might affect what you can build.
If zoning and regulations concern you, we can help by providing you with preliminary engineering plans that are ready for submission to your local council. This is a huge savings in time and costs in the instance that your design needs revision or alterations.
4. Obtaining Permits and Legalities
Timeframe: 1-2 months
Securing permits is a crucial, albeit bureaucratic, step.
Every municipality has its own building codes and regulations to ensure safe construction practices. The time to get the necessary permissions can vary greatly based on the complexity of your project and the local government’s efficiency. This stage involves submitting your barndominium’s design for review and making any required modifications.
Compliance with local codes is not optional. Failure to obtain the correct permits can lead to hefty fines, delayed construction, or even the need to undo work. Quicken Steel understands these difficulties, and designs every barndo to meet or exceed the codes applicable to your specific build location.
5. Site Preparation
Timeframe: 1-2 weeks
Once you’ve obtained the necessary permits, it’s time to prepare the construction site. This phase includes land clearing, marking utility lines, leveling the ground, and laying the foundation (typically a concrete slab).
The time this step takes can depend heavily on the land’s current condition. For instance, if you need to remove trees or large rocks, this stage could extend.
6. Building the Structure
Timeframe: 2-6 months
Now we move into the main construction phase. The building process involves erecting the shell of your barndominium, installing windows and doors (maybe even a barn door or two), and completing the roof. This phase tends to be the most exciting for homeowners as they can see their barndo starting to take shape.
The actual construction time can vary depending on factors such as the complexity of the design, weather conditions, and the crew’s efficiency. Additionally, any custom features like large overhangs, lofts, or attached garages could add to the construction time.
By choosing cold-formed steel as a base structure for your barndo, you’re automatically locking in time savings during this lengthy phase. Our barndo kits are complete and ready to install without the need to weld or cut on site.
Each kit has full, detailed instructions to make install a breeze.
7. Interior Work & Finishing
Timeframe: 1-3 months
Interior finishing breathes life into the shell of your barndominium. This step includes tasks such as installing insulation, putting up drywall, painting, installing flooring, and fitting fixtures like lights, cabinets, and bathroom features.
The timeline for this phase can be influenced by the complexity of your interior design and the availability of materials. If you’ve chosen custom cabinetry or a unique stone countertop, for instance, you might have to wait for these items to be produced and delivered.
This phase can shorten significantly when you don’t have to contend with load-bearing interior walls. Quicken Steel barndos utilize their frames to support load. This means ultimate flexibility with your interior finishing and no concerns of interior load-bearing walls.
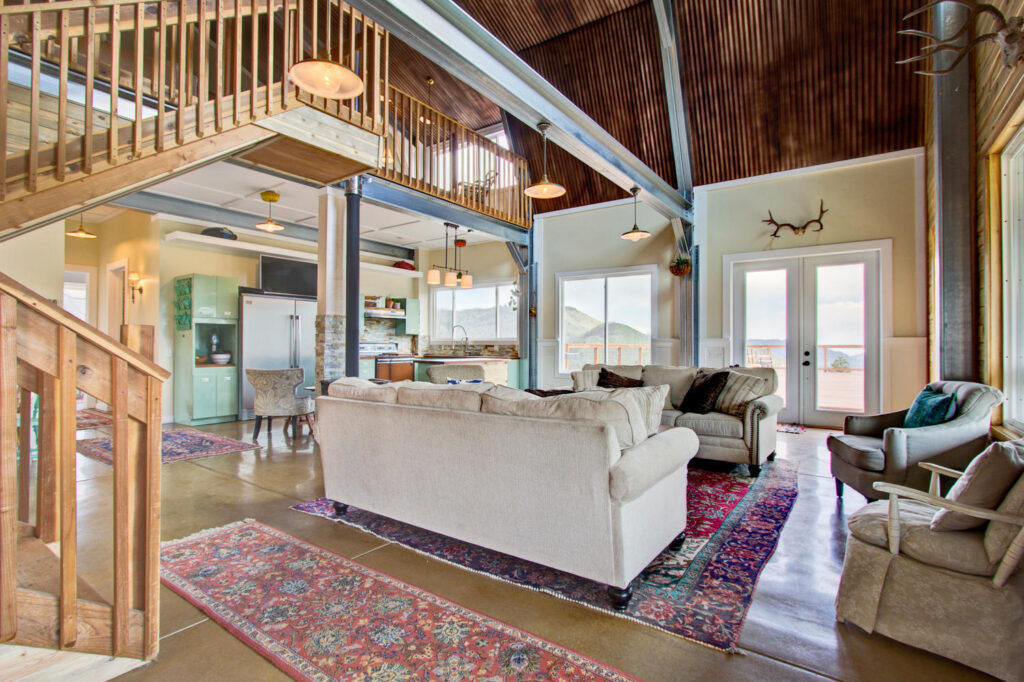
8. Exterior Finishing
Timeframe: 2-4 weeks
Once the interior is complete, attention turns to exterior finishing. This phase involves landscaping, exterior paint or siding, and any other touches to enhance the barndominium’s visual appeal from the outside.
Landscaping can be as simple or as complex as you want. You might opt for a few trees and a lawn, or you might envision elaborate flower beds and stone paths. The more complex your landscaping design, the longer this phase will take.
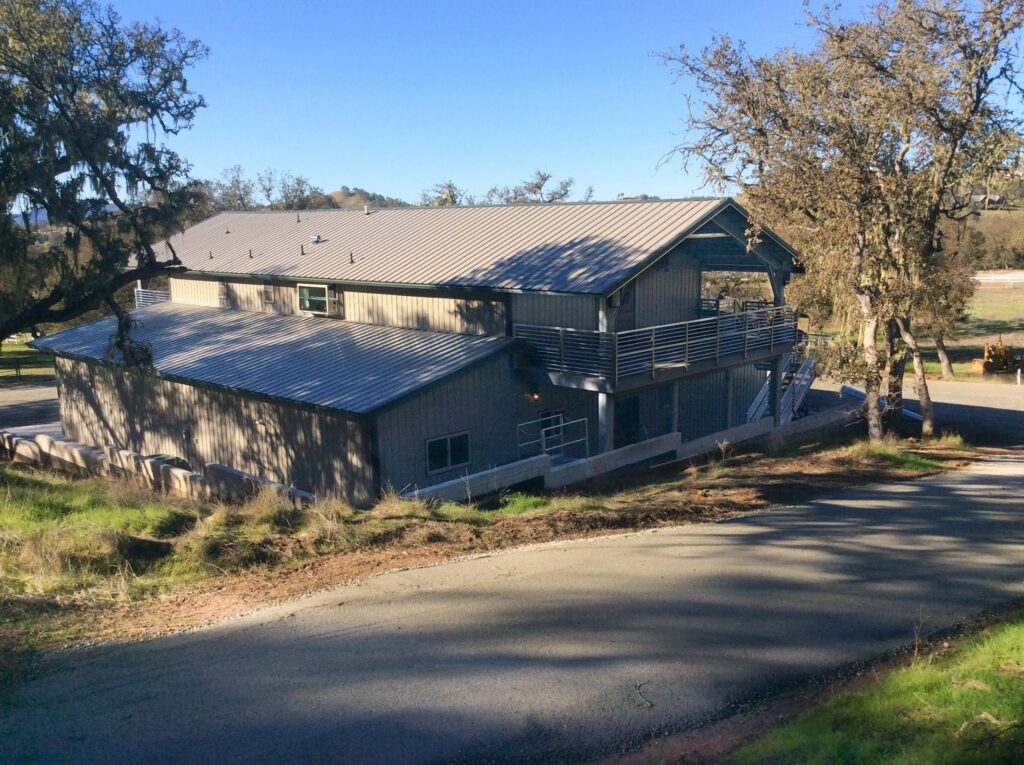
9. Final Inspections
Timeframe: 1-2 weeks
Before you can move into your new barndominium, in many states it needs to pass final inspections. These inspections are carried out by local authorities to ensure the building complies with all building codes and regulations. This step typically doesn’t take long, assuming there are no significant issues to correct.
10. Move-In and Setup
Timeframe: 1 week
Finally, the moment you’ve been waiting for!
Moving into your new barndominium is a thrilling experience. This phase involves moving your belongings in, setting up furniture, and adding personal touches to make the space feel like home. The duration of this phase largely depends on how much stuff you have and how quickly you can organize it all.
Plan & Prep Before You Begin Building
Good planning is paramount before you start building. It is crucial to understand local zoning laws, consider the impact of local climate on your barndominium’s design, and have a comprehensive budget in place.
A solid budget will outline your spending for each phase of the project, helping to avoid unpleasant financial surprises down the road. Zoning laws could dictate where and what you can build, so be sure to check these before finalizing your design.
Additionally, the local climate will influence considerations such as insulation for energy efficiency, window placements for natural light, or an overhang for shade.
Why Build One? What’s the Use Case and When Not to?
Barndominiums are a perfect solution for many, offering durability, energy efficiency, and design flexibility. They can serve a myriad of purposes, such as a primary residence, a vacation home, a rental property, or a workshop.
The open floor plan characteristic of barndos facilitates customization according to your changing needs. One benefit of a Quicken Steel barndo is the ability to easily partition the space to create more rooms or remove walls to create a larger area.
However, building a barndominium might not be the best decision for everyone. If you prefer traditional homes, live in an area with strict covenants, do not want to deal with the construction process’s potential hurdles, or are settled on a design that requires complex rooflines and design elements not well suited for a barndominium, a conventional house might be a better choice.
Need a Barndo Kit? Get a Free Quote
If you’re seeking to build a barndominium that offers more space while maximizing convenience and affordability, we’ve got the perfect solution for you – our comprehensive Barndo Kit.
Every Barndo Kit comes with all the necessary high-quality materials and galvanized steel you need to construct your dream barndominium. We’ve streamlined the process, so you won’t have to deal with the stress of sourcing and coordinating deliveries from multiple suppliers. You can rest assured knowing you have all the components you need for construction, right at your fingertips.
But, what truly sets aour kit apart is our exceptional speed and user-friendly 3-D Online Designer. Unlike the industry standard, our delivery timeline is quick – very quick. In just 3-4 weeks from time of design, on average, you will have all your construction materials delivered to your site. No long waiting times or delays that could hinder your building process.
Our user-friendly 3-D Online Designer offers the flexibility to design your barndominium right from the comfort of your own home. Want a larger kitchen or an additional room?
With just a few clicks, you can tailor your design to perfectly fit your lifestyle and needs. Once you’re satisfied with your design, submit it online, and we will promptly get in touch to provide a free, no-obligation quote.
So why wait? Take the first step towards building your spacious, comfortable barndominium today. Design your Barndo Kit online, and let’s bring your dream space to life, quickly and affordably
Design Your Barndo Online For Free
How Much Does it Actually Cost?
Determining the exact cost of building a barndominium is complex, given the wide range of factors that come into play. On average, building a barndominium could cost anywhere from $80 to $125 per square foot.
This estimation includes the cost of land, construction materials, labor, interior finishes, and appliances. Factors such as location, complexity of design, size of the barndo, quality of finishes, and the presence of any custom features significantly influence the final figure.
Consider a Barndo Kit & General Contractor
If you’re looking to save time and money, a barndominium kit might be an excellent choice. These kits come with pre-engineered and pre-punched components cut to exact length, which significantly simplify the construction process.
Hiring a professional builder is another option that could help ensure the construction process runs smoothly and stays on schedule. Although it might increase your project’s initial cost, their expertise and experience can prevent costly errors and help you navigate the building process more efficiently. Many of our authorized dealers are also barndo builders with a track record of providing trusted and reliable service.
Remember, as you embark on the journey of building your barndo, having a detailed plan and enlisting professional guidance will not only save you time and money but also make the process a lot more enjoyable.
So, if you’re considering a barndo, take the time to chat with Quicken Steel’s professionals about your options. Good planning and preparation can save your wallet and alleviate potential headaches down the road.

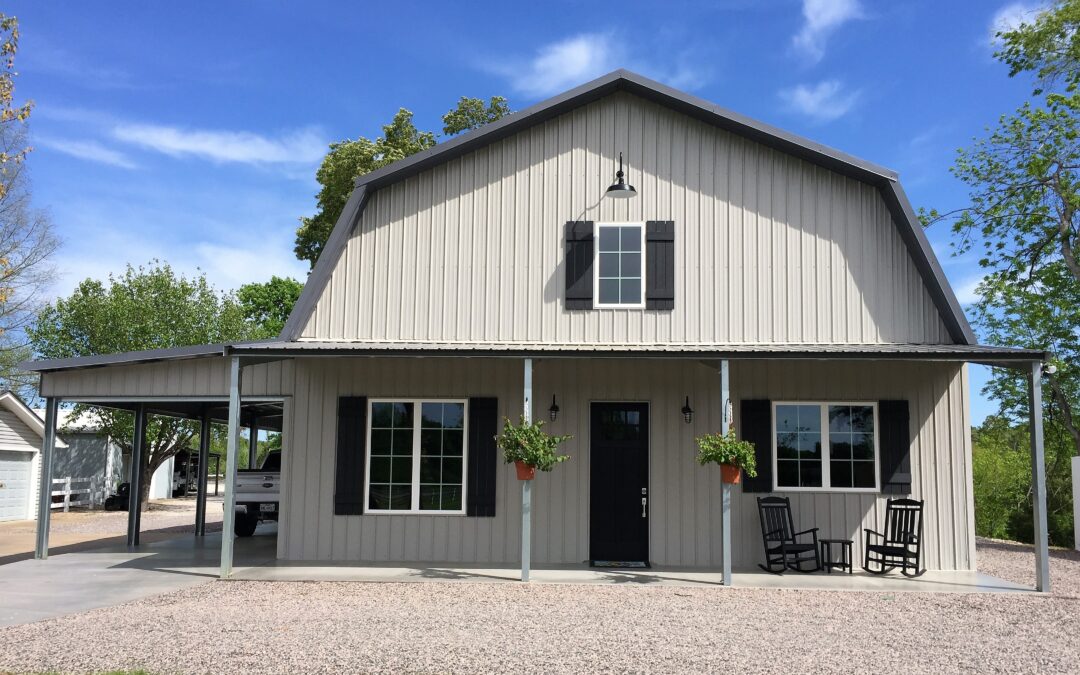
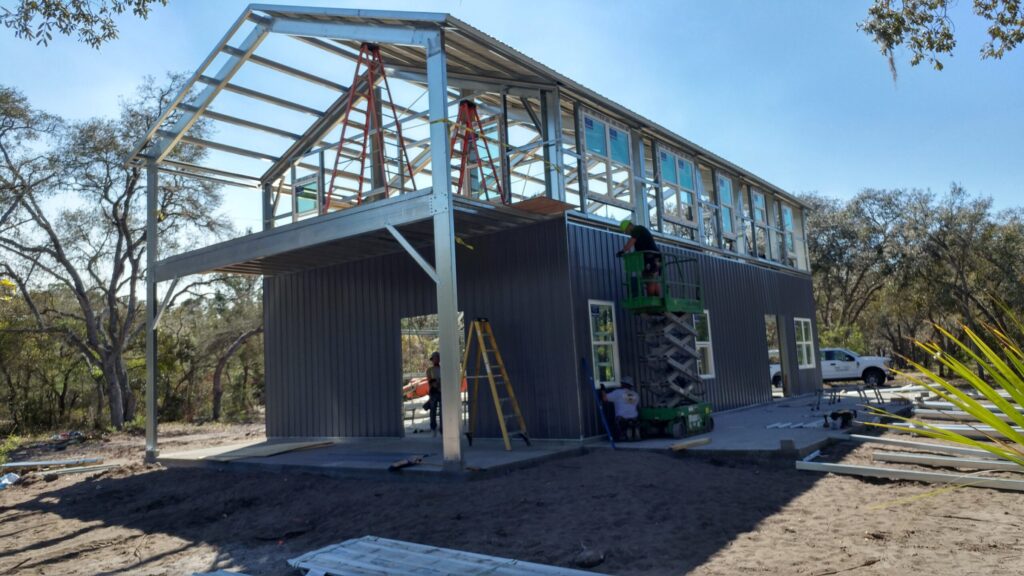
Recent Comments